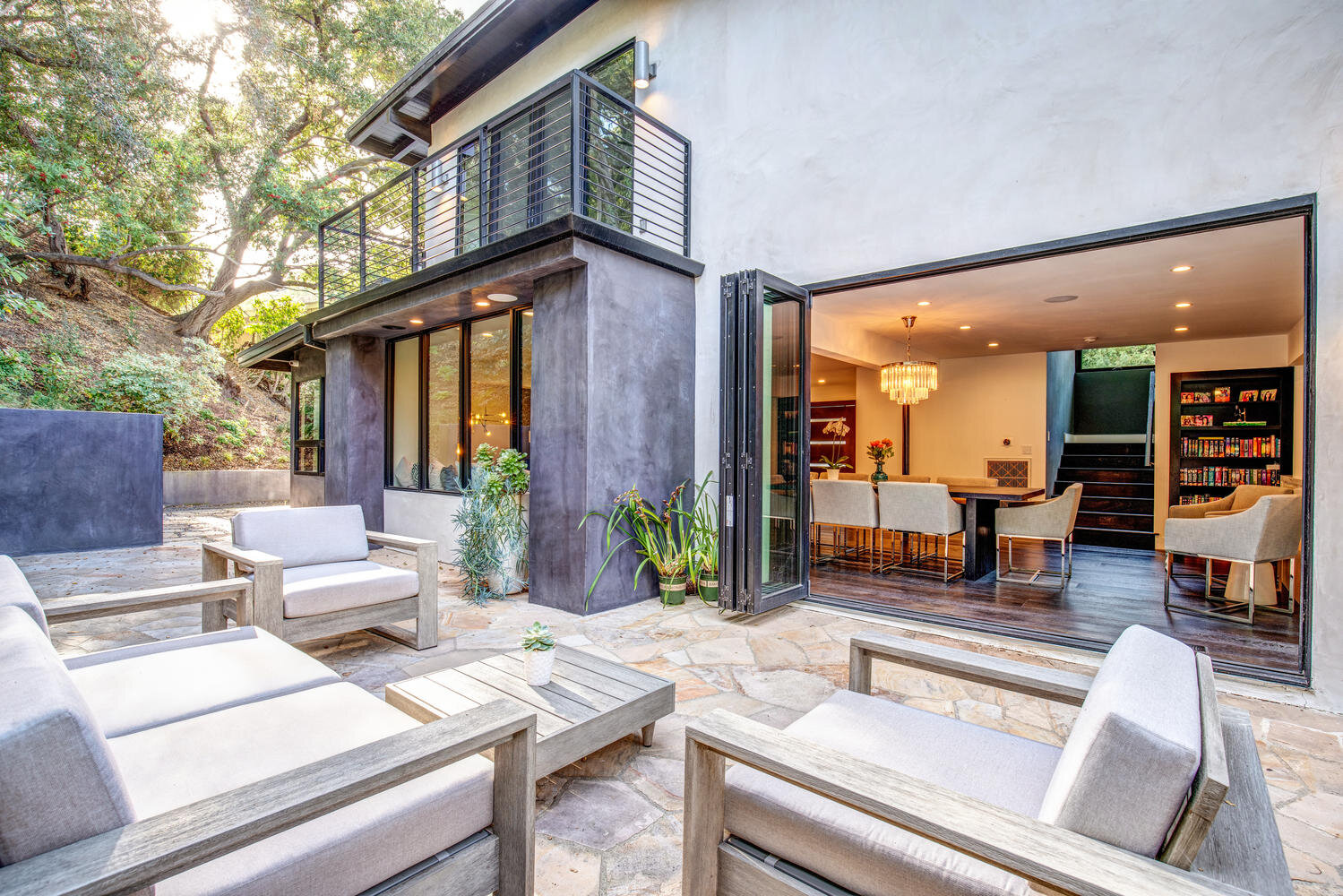Benedict Canyon
Sherman Oaks, Los Angeles, CA
Benedict Canyon - Sherman Oaks, Los Angeles, CA
Sitting on a flat site at the bottom of a canyon, this existing MidCentury Modern home, originally built in 1957, was completely updated and modernized. A major goal of the remodel was to open up all of the public areas to each other, creating excellent spaces for entertaining. We removed all existing interior walls on the first floor and replaced them with a single row of tubular steel columns creating a single open floor plan that that runs the entire length of the 85’-long house.
New windows were installed and their heads were raised to be even with the (somewhat low) ceiling height in order to bring the maximum amount of daylight. Major structural upgrades were included to brace the home against the steeply sloping backyard. Security and sun-shading grilles were added to the front first floor windows and windows that overlooked the roof. Also created on the first floor were a new bathroom and laundry room near the existing pool and small home office near the entry. A secret play space was hidden behind a bookshelf-door underneath the stairs for the family’s young daughter. Upstairs, the bedrooms and bathrooms were all updated and reconfigured with custom tile work and contemporary fixtures.
Floor Area: 3,500 sf
Construction Budget: $300/sf
Completion Date: 2017
Photos by Creative Vision Studios























