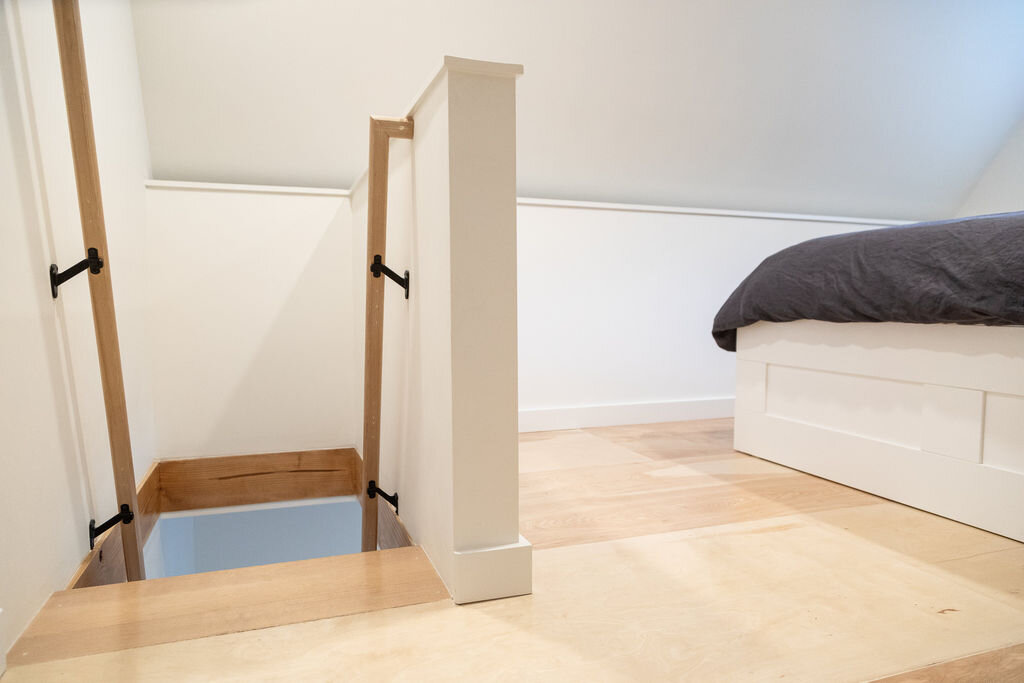Rex ADU
Southeast Portland, OR
Rex ADU - Portland, OR
The Rex ADU packs a lot of program into a small footprint. This newly constructed ADU replaced an old single car garage that was falling down on the site and was limited to occupying the same space on the lot. The owner wanted the ADU to fulfill many requirements - to be workshop for her metalworking hobby, a hangout space for teenage son, guest quarters and capable of being rented for the short-term.
The asymmetrical shape of the roof allows for the proper headroom to have a legal sleeping loft accessed from a sloping ladder. The loft is supported on joists that run the full length of the building and are left exposed to create an open ceiling structure on the first floor. The large kitchen has an over-sized exhaust hood and a special table, both for metal-working activities. The living room is cozy with room for TV viewing and pull-out couch, so the small unit can easily sleep four guests. The bathroom saves space by combining the shower and toilet areas and fully tiling the walls to create a "European-style" wet room.
The exterior of the building was designed with durability in mind. The roof is standing seam metal and the siding is thermally-treated wood, both extremely low-maintenance materials.
Floor Area: 420 sf
Construction Budget: $200/sf
Completion Date: 2019
Photos by Lauren Allen Photography

















