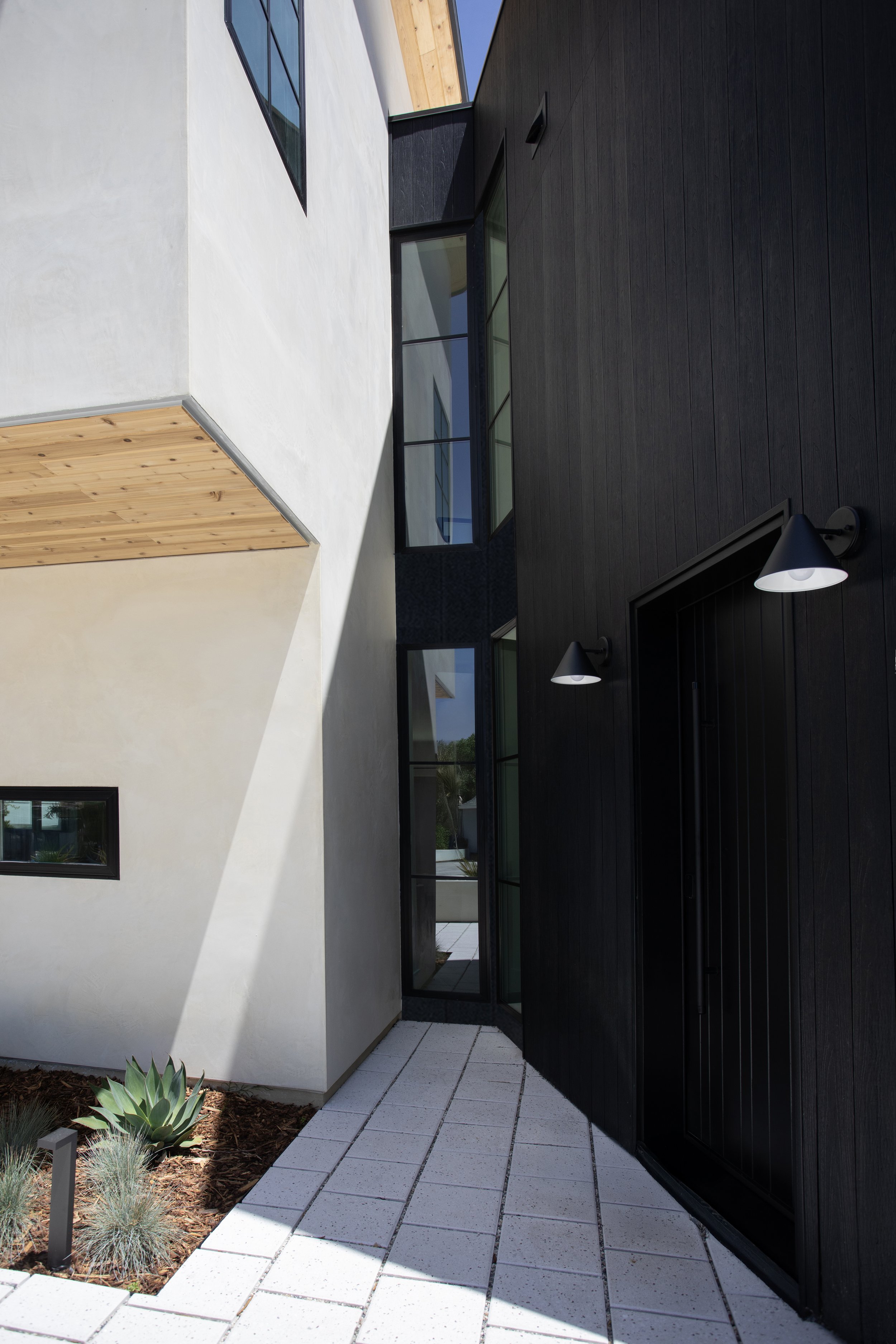Susana Residence
Torrance, CA
Susana Residence - Torrance, CA
Inchoate was retained by a Contractor/ Developer to create a design for a potential, but unknown, homeowner. We were given many freedoms of design, yet also asked to maximize the potential of the site. We were excited when the property and house sold based on our designs and renderings, before construction even commenced.
The floor plan responds to the uniqueness of the wedge-shaped site; two volumes set at varying angles are connected via a third in the middle. The outer volumes are clad in white stucco, tied together with a wood and glass circulation volume. The wood is used again at the eaves creating a warmth to the building. The roof shapes both emphasize the various volumes, as well as allude to a traditional pitched roof.
Designed as a 4-bedroom, 3-bathroom plus Gym, the first floor features an open Kitchen, Dining, Living plan with multi-fold doors out to the rear yard, a guest bedroom, and a gym. The stairway is set against a glass wall which allows it to float in the space, connecting both volumes and floor levels. At the second story there are two bedrooms, a bathroom, a laundry room, and a primary suite with a private balcony.
Project Size: 2279 SF
Construction Budget: not disclosed
Completion Date: 2025
Developer and Contractor: Douglass Design + Build
Photos: Corinne Cobabe Photography


























