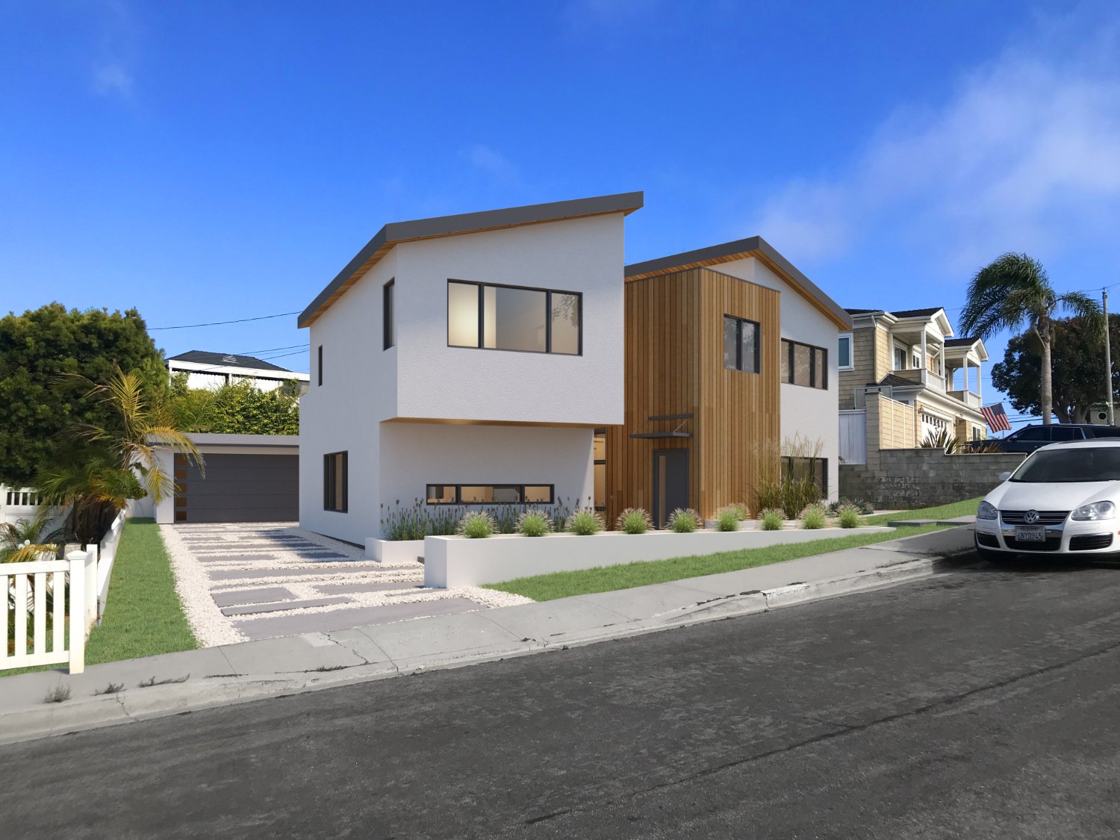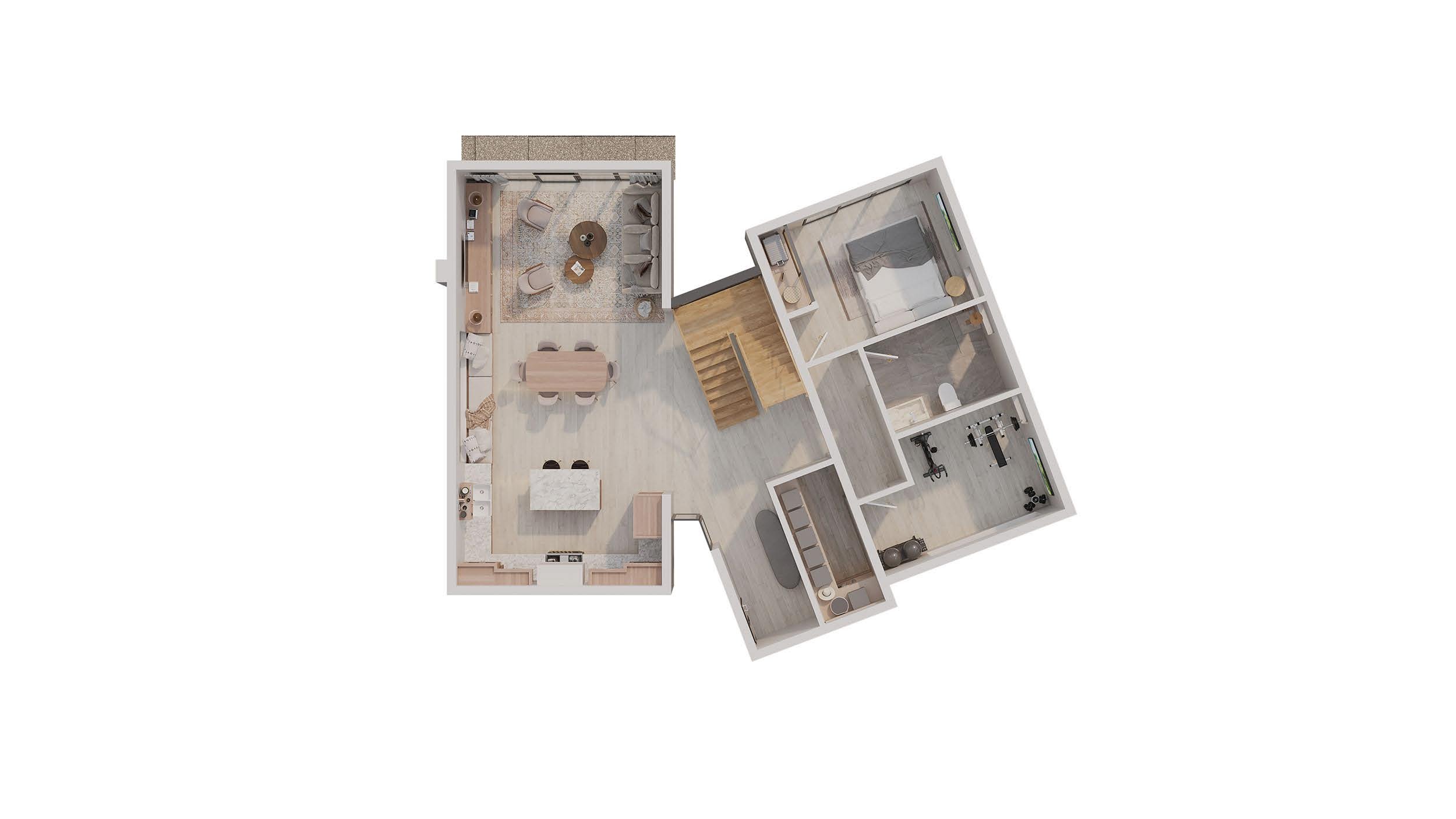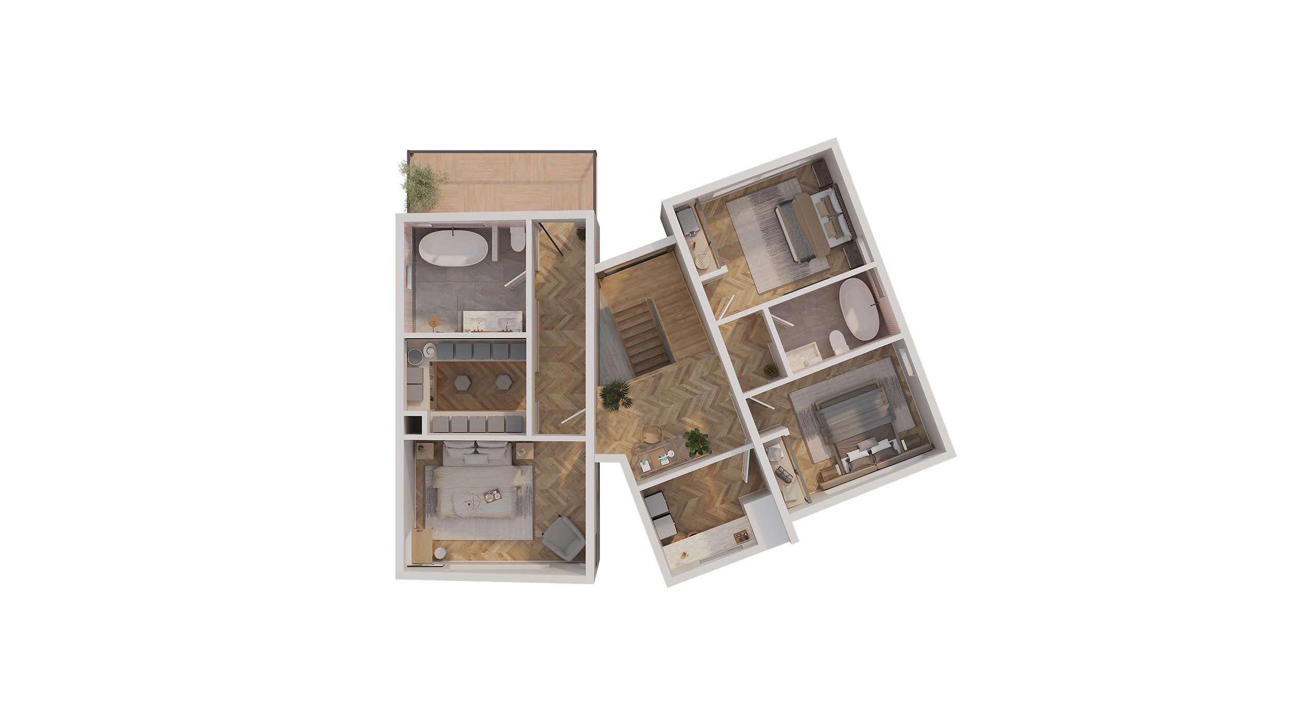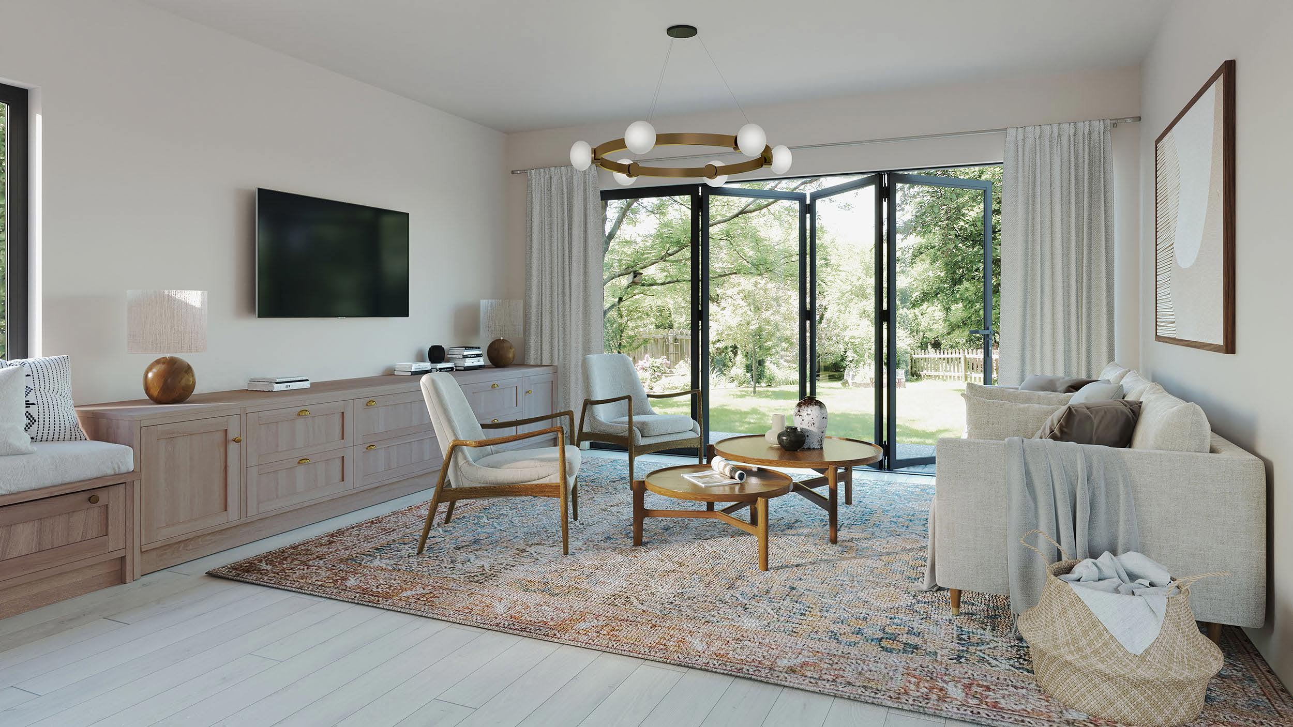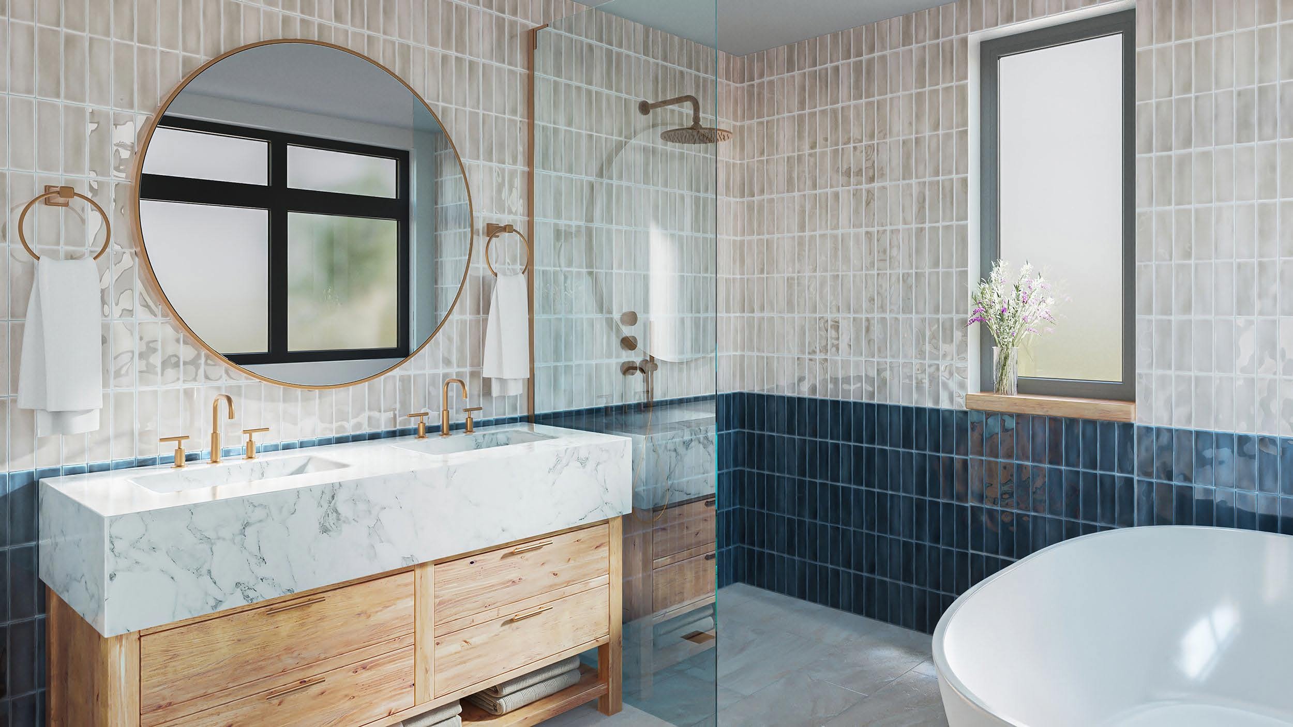Susana Residence
Torrance, CA
Susana Residence - Torrance, CA
Exciting for us and the Contractor/ Developer, this ‘spec’ house sold before construction even began! Inchoate had worked together with the Contractor/ Developer on a previous project nearby, when we were asked to create a design for a potential, but unknown, future homeowner. We were given many freedoms of design, yet also asked to maximize the potential of the site.
The floor plan responds to the uniqueness of the wedge-shaped site; two volumes set at varying angles are connected via a third in the middle. The outer volumes are clad in white stucco, tied together with a wood and glass circulation volume. The wood is used again at the eaves creating a warmth to the building. The roof shapes both emphasize the various volumes, as well as allude to a traditional pitched roof.
Designed as a 4-bedroom, 3-bathroom plus Gym, the first floor features an open Kitchen, Dining, Living plan with multi-fold doors out to the rear yard, a guest bedroom, and a gym. The stairway is set against a glass wall which allows it to float in the space, connecting both volumes and floor levels. At the second story there are two bedrooms, a bathroom, a laundry room, and a Primary Suite with a private balcony.
The house is now under construction. We look forward to updating these images with final photos.
Floor Area: 2279 sf
Construction Budget: not disclosed
Completion Date: est. 2024
Above: First (left) and Second (right) floor plans.
Above: Renderings of possible interior finishes to Living Room (left) and Primary Bathroom (right).

